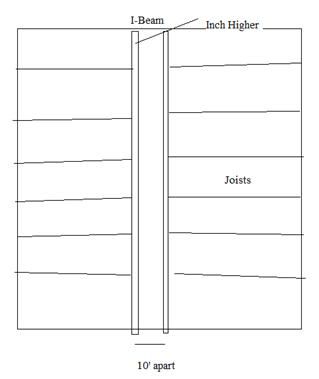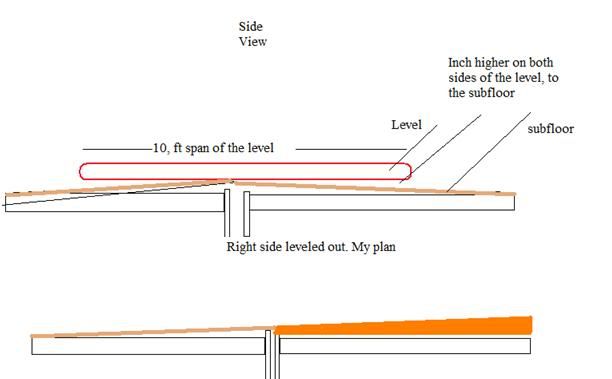Ok here is my problem, I just bought a house (17yr old, 3500sq ft), and going to be putting down ¾ hardwood flooring all around (nail down), i ripped the carpet out quite some time ago, and now i am at the stage where i can actually start putting hardwood down.. Now I have some experience putting hardwood down, but mainly just did it in mass levelled rooms.
Now the problem: The subfloor is way messed up then I normally see in houses. The main problem is the Master Bedroom, it’s about 300+ sq ft, and takes up exactly half the rear end of the house (2nd floor), Now the problem is that people that were building this house were either blind or stupid not sure, they have 2 i-beams running side by side, about 10 inches apart right in the middle of the master. The problem is that one of the I-beams is good inch or so higher then another. (see pic 1), I had an engineer come in, and he said same thing, builder was stupid, and he had carped down so it wasn’t noticeable. Now because of this inch in the center I have a hill in the middle of the room right at the I-beam. (see side view) , and there is no way to sand it down due to thickness of subfloor is 5/8
Here is what I been told / know to do, on the right side I am thinking of using plywood/or subfloor to level the entire right side, then sand down the edge that the wood creates. My concern is weather this is right or not. (see pic3)





