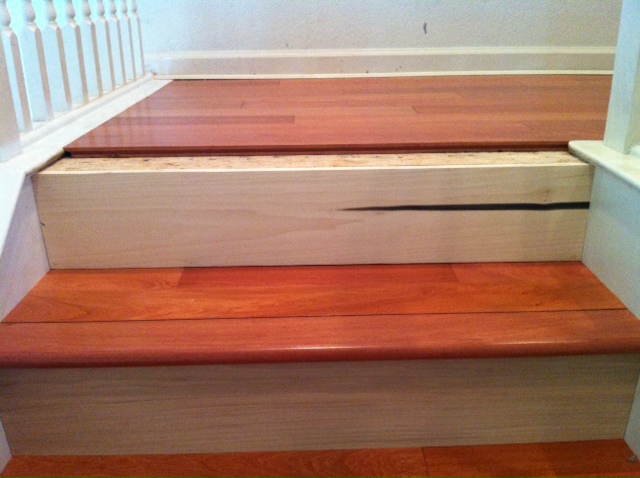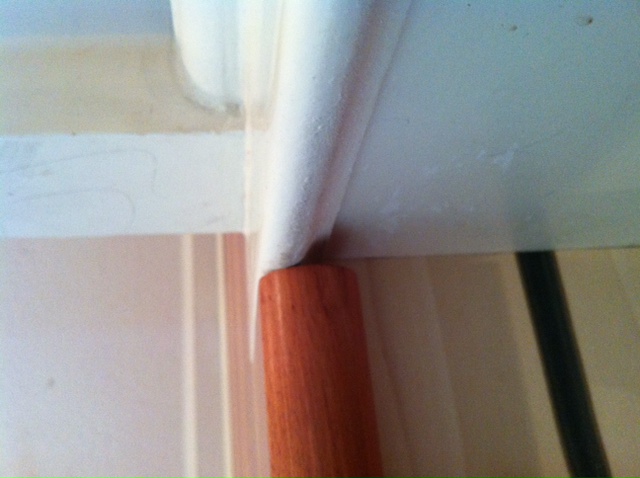Working on hardwood stairs (nosing+planks with painted poplar riser), would like some confirmation on my plan from experienced pros. Please correct me if I'm off. I've removed the carpet, tacking strips and nails; cut the nosing off the rough wooden stair underneath; sanded the paint off etc.
Glue-down:I chose the method where you go from bottom to top - riser sits on top of tread, tread is made up of nosing+planks with last plank row rip cut at the back leaving expansion gap. All cuts except top nosing already done, only need to install it now. Originally I was going to glue down the nosing with full spread, put a couple of 18g brad nails (into pre-drilled holes) at left and right side of nosing, then continue with the planks behind row by row, with the last row being face nailed again (and covered by the riser). But the nosing fits very tight into the plank behind, so I'm concerned that I won't be able to tap/pull it flush with all the glue mess. So my plan now is to tap the nosing with all the planks, assembling it into a full tread as it were, and then put the whole thing down onto the glue; then do the finish nails. Is that OK or will the glue squeeze out somewhere or something else I haven't foreseen?
Caulking:Is there any tool or method to apply a very thin strip of caulking to cover the edges - mostly about 1/16" or less.
Aligning topmost nosing with upstairs planks:
In the pic above, I'm coming up towards the top step (treads/risers are not yet installed, just laid out to dry fit). But I've already finished the flooring behind it - in fact, the entire upper floor is completely nailed down. Now I need to somehow join the top nosing to the rest of the floor (both sides are grooved, so I'd have to glue in a piece of spline). It so happens that the top nosing is parallel to the planks, but it is about 3/16" shorter than required. So my plan is to remove a 3/16" notch off the top of the riser, to let the nosing fit in - basically using a table saw with the blade sticking out 3/16". Can you confirm this is OK safety wise, as I don't really know how to make the entire riser thinner?
Aligning with stair railing:From the pic above, you may be able to see that the top nosing must go into a railing on both sides; the railing on the left has planks scribe-fitted with a 45 deg bevelled edge. So my nosing must match this line (and same thing done to other side for symmetry).
The railings have a funny cross-section, essentially a rounded edge with a coving like bottom, like this (sorry to have to make you turn your neck to the left):

I can't do a 45 deg bevel scribe-fit on the nosing as it will show in the front, so my plan is to carefully cut a thin vertical slice on the white railing with a Dremel tool (for the left side, it must be in line with the scribe-fit line of planks behind), with a rounded contour scribed to match the front curve of the nosing. The same on the other side railing as well. Now all I have to do is make normal end cuts to the nosing itself. I would end up leaving a small portion under the coving with no nosing... Is this OK, I don't how how / feel confident about somehow cutting a notch in the nosing to go under the railing and cutting the coving to match...
Rounded rectangle:The end of the railing at right is a rounded rectangle.

I'm wondering if I should (A) fill up the space with a triangular piece and/or white filler or (B) cut the nosing with a little piece sticking out that fits the curved hole -- if so can you provide any tips on how to do that? Any better ideas?




