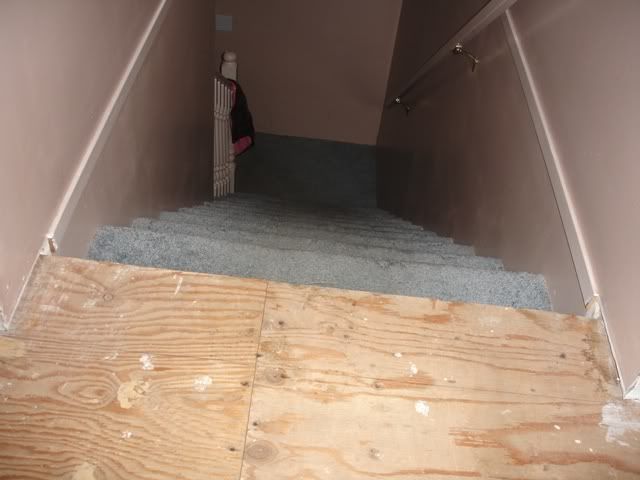Hi,
I wanna thank all on this forum for making it one of the best resoures online. I have spent hours reading and searching. Thanks and kudos for all who have spent the time to contribute.
I am now getting close to install. Floor prep has been going well with the exception of trying to live around this. I have a few questions that i would appreciate if someone could help.
I will be installing 3/4 x 31/4 ash. Floor has been downstairs for 4 weeks then moved it upstairs 3 weeks ago. 2nd floor install, 14 y.o 5/8 plywood floor that appears to have been nailed and glued.
-reset all nails and filled most all knot holes and will be cleaning up plywood edges next week to improve floor smoothness. Will be using 15# roof paper. Next week i will be borrowing a moisture meter to monitor final readiness. house temp is 60 - 70deg and rel hum is 40-50%.
mile or two north of the 49th, couple hours north of Seattle.
my questions:
1) my wife wants to replace carpet on stairs, so my project will begin at the stairs with only top stair nosing. (likely will start here as well, then reverse direction as required)
From topics i have read it seems that i will want to spend extra time to get this top nosing done correct, and it should be glued down with PL400 and should also be flush on ends with my wall. If I am installing new baseboards all around do I continue the baseboard to include the stair nosing, or use stainmatched 1/4 round, or my guess is to only have the stair nosing piece fit tight between walls.
Also the top riser is flush to the top floor. Is the 1" nosing overhang going to be sufficient to cover the carpet or should I add 1/4"-1/2" strip before installing the nosing?

2) we have installed new vinyl floor in kitchen. 1/4"height diff, vinyl is lower. Where my new hardwood meets, I will be wrapping the baseboard around this doorway into the kitchen. (there was nothing in this doorway before as baseboard was only in hallway, but I think it will look better to wrap it around)
I would install the baseboard first, then come back later to install the t-molding?

3)In this doorway I wont be carrying baseboard around thru, so am I correct that I will undercut the door jam only far enough to install the wood floor plus 1/2"expansion, then use the t-molding cut to fit tight between the doorway casing and overtop the two floors

4)My hallway has a turn. I am thinking it will be easier to square off across the hall with a header piece, and then I will only need to mitre pieces on one side. This seems easier to me and I am unsure how this would look. I would be lined up with one corner as the hallway turns. Or should I position the header so it is positioned to match both hall angles and mitre both sides.
How would you do this?

thanks in advance



