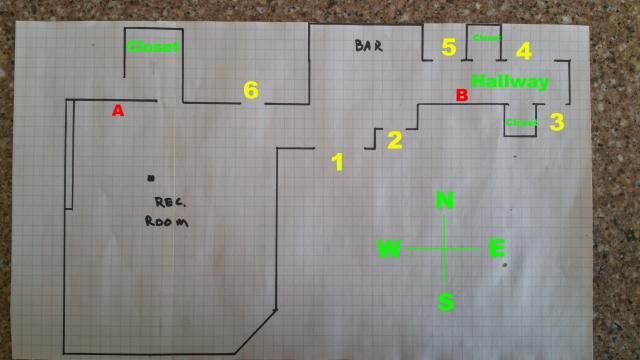Getting ready to install ~850 sq/ft of Engineered Brazilian Cherry that's 9/16" thick and 5" planks of lengths of 12-48". I'm in western Colorado with very low humidity levels, with not much variation. Conducting a moisture test on the slab as I type this.
I'm planning on floating the floor on top of Sound Solutions underlayment. The subfloor is concrete slab both below and at grade ( walk out basement ).
I'm hoping I can run a seamless floor throughout the hallway, into the closets(marked C) and out into the Rec. Room. I'm thinking about running the planks L to R, and starting someplace in the hallway. There will be a continuos span of 52' from the right end of the hallway ( along the south wall) all the way to the left end of the Rec. Room (along the north wall separating it and the closet). There is one support column in the Rec. Room just above the letters.

I emailed the manufacturer and asked about continuos spans and he basically referenced the NWFA but also said that the expansion/contraction is mostly in the width of the plank than in the length, which is the way I'm planning on running it.
1. Do you guys think running the flooring L to R is the best option?
2. Is 1" expansion space at each end of that 52' span enough?
3. What can I do to transition to carpet and tile ( same height ) without using a T molding?
4. Can I run the flooring ( with some expansion space ) to the sliding door ( opening just right of the Rec. Room and use a colored caulk to fill the gap? I was also thinking the same with the transition to tile?
Thanks so much guys!
John



