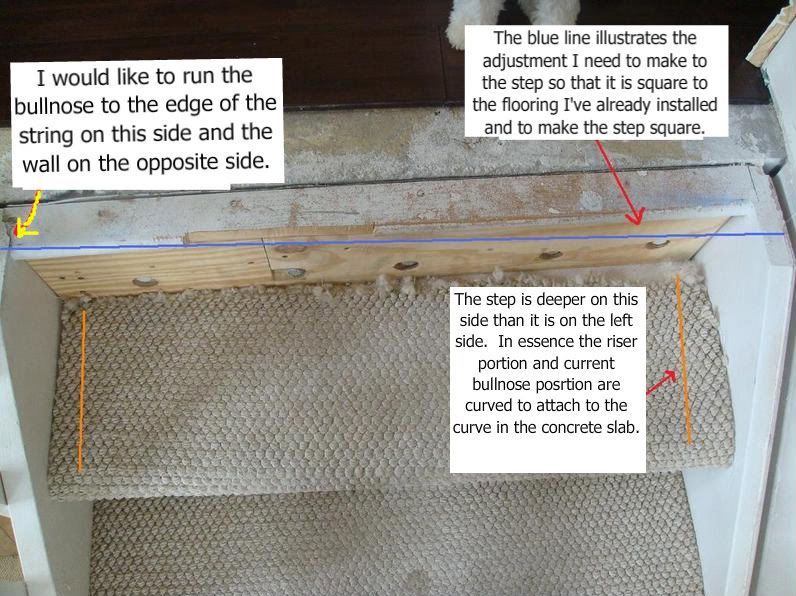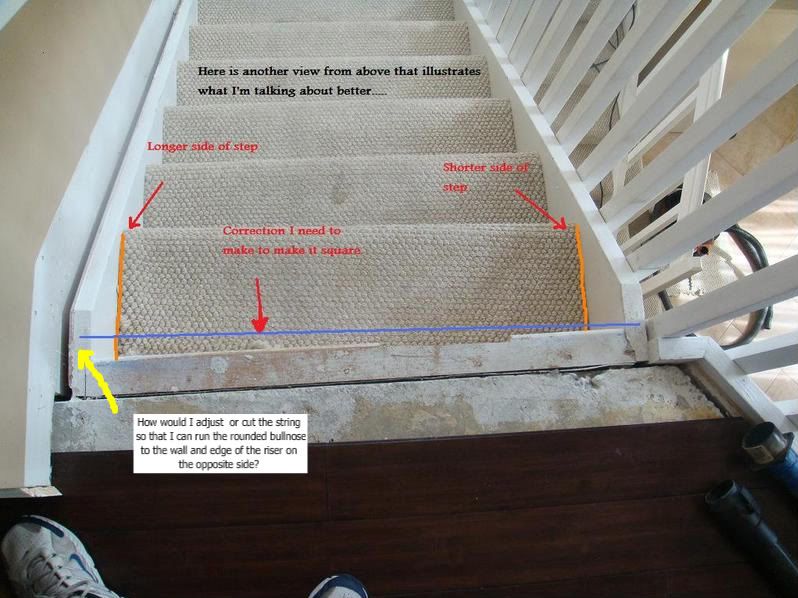Ok need some help here... Hopefully the pictures and my feeble attempt to work with MS Paint can explain what I'm talking about.
1) I need to square a step so that it looks square and matches the line of the hardwood I've already installed. How would I do that. I was thinking I would cut strips of wood in declining sizes and nail onto the riser portion so that I can then install a thin piece of plywood over that that would act as the new square riser? Or is there some other method I should employ?
2) How do I cut or adjust the strings on the stairs so that the bullnose can run all the way to the wall on the right of the stair and the edge of the string on the other end of the stairs?
Thanks very much... Tony






