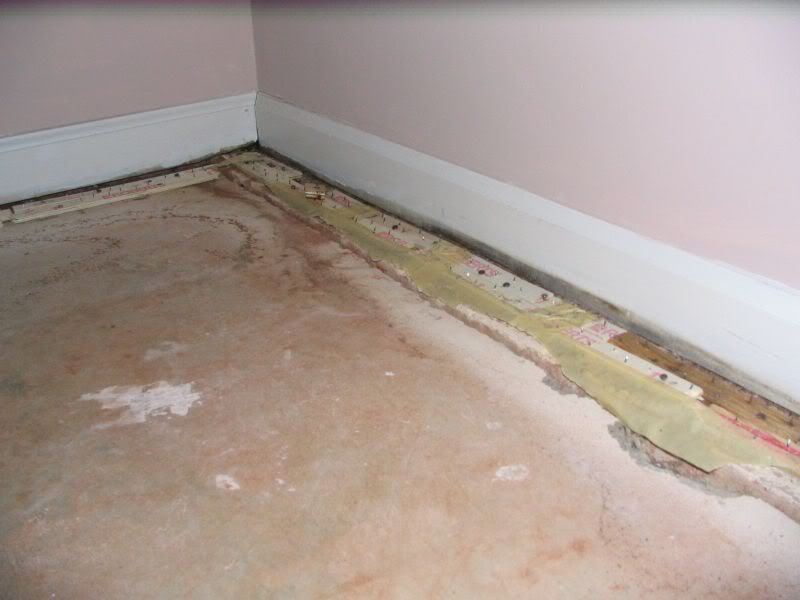My wife and I were looking at replacing the carpet in our living room with a locking wood floor for dance practice. It's on the first floor, on a slab. However, we pulled up a corner of the carpet and there is a straight gap/crack running the length of the room on the outer wall, with a ledge that's higher than the rest of the floor. The ledge is about 5 inches wide and the height varies from about 1/4 inch to 1/2 inch above the rest of the floor, at least in the uncovered corner. Is this part of the foundation or what? Can we even have a wood floor installed over that? The tack strips are still in place, and the ledge is just inside of them. That's masking tape that was used to hold down the padding. There's a pretty good sized gouge in the lower right, too. Not sure what the rest of the edges look like, but the floor at upper left (front of house) looks like it runs flush up to the wall.




