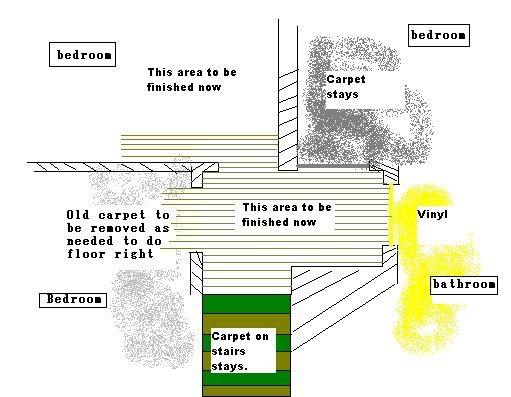Looking at the picture below my goal is to start at the stair nose and work my way back through the bedroom. I have an area that can’t be finished yet so here are my questions.
Question 1: I want to partially tear out the carpet in the bedroom on the left but I'm not sure how to leave the wood so that I can finish it up at a later date. I don't want to put in a threshold at the door and want to make it continuous. How do I do this without making it look choppy at the door entrance?
Question 2: The stair nose has a groove for the tongue. How do you work to the stair nose and get the right gap so you don't have to cut the piece next to the nose? Do you face nail/glue the stair nose then put the 2nd strip in the groove and then flip the following strip and run the other way so that I can continue on though the other rooms.
I have read numerous times in here that you should always start at the stair nose and work you way back but how you can do this without flipping/cutting the tongue off and then continuing on? One of my options is to measure and start at the doorway directly across from the nose. Go from the doorway to the nose and then flip the next piece at the doorway and continue on the other direction into the bedroom. I want this to look as professional as possible.
I hope this made sense…if not, I’ll try to clarify.





