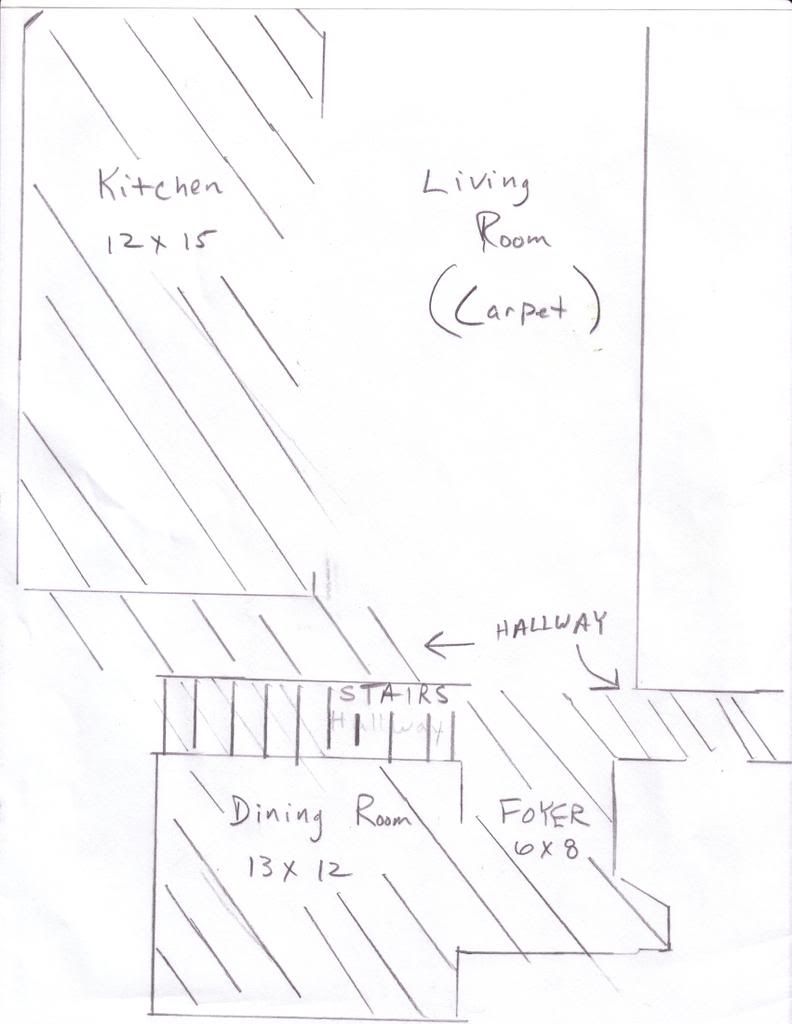I'm getting ready to install 3 1/4" Shaw engineered oak flooring in the dining room, foyer, kitchen, and hallway. We want to install the floor on a 45 degree angle throughout. Most of the information that I have read suggests starting in the middle w/ a long board and adding a spline to avoid bowing. Is this necessary w/ the size of my rooms and flooring? I was thinking about starting in the dining room, but wasn't sure how to join it w/ the foyer, hallway, and kitchen. Would I also have to have a longboard in the foyer or kitchen since I will be on a 45 degree angle. I was wondering what your thoughts were on the best way to install this flooring. This will be my first flooring project. Thanks in advance for helping.





