It's not "done-done", but it's done enough for me to step back and enjoy the changes.

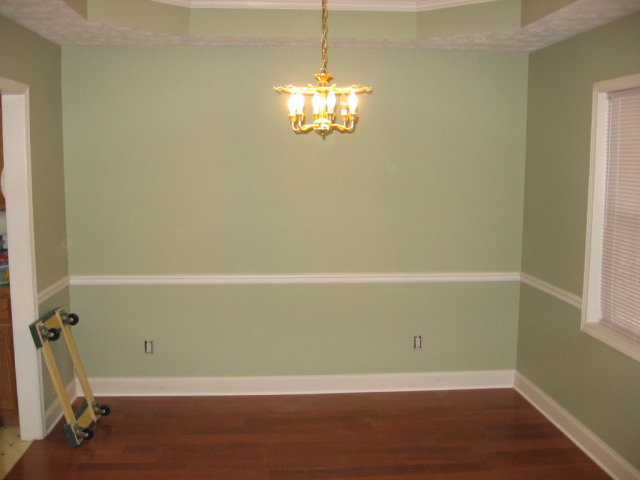

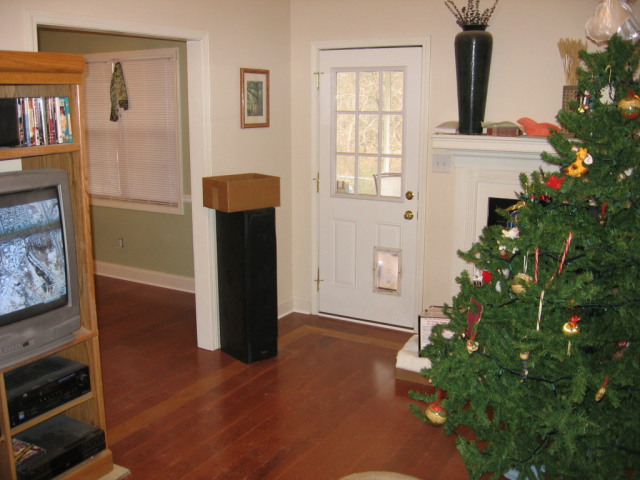

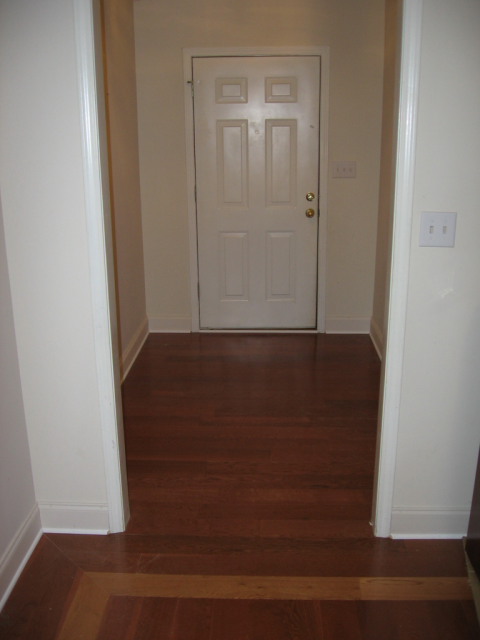
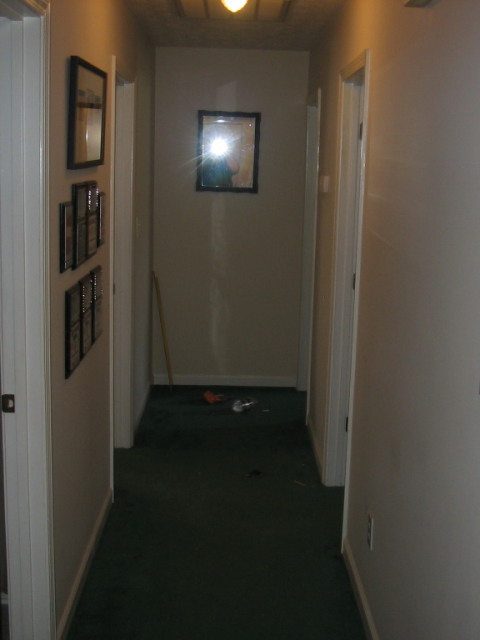
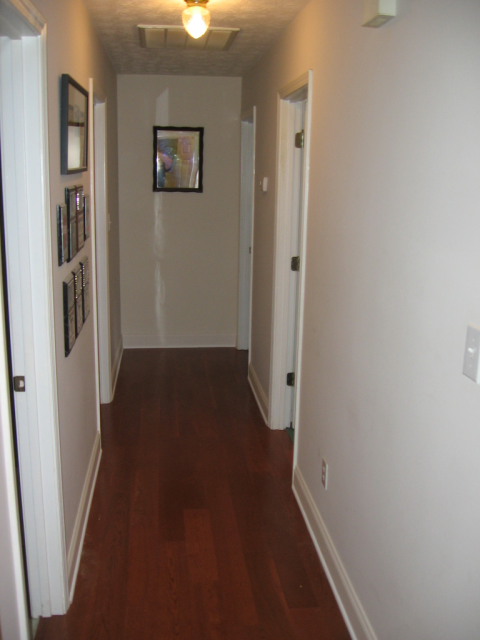
New floors and baseboards are in. 5" x 1/2" engineered. Installed with a Bostitch M111 FS I purchased from Amazon.com for the job after figuring out that used ones cost 90% of new ones, and knowing from the outset that it was going to take longer than I wanted to pay rental on. Used a Porter Cable 18GA Stapler where the M111 wouldn't fit, and a Porter Cable brad nailer for face nailing where required, but I already owned those. The job was about 650 Sq. Ft. all together. It took a LONG time due to many things - First, it was just a low priority. It got worked on when other stuff (real work, yard work, hobbies, etc.) weren't in the way. Second, the subfloors required a LOT of prep. They were originally installed with smooth shank nails, and were thus the squeekiest floors I've ever heard despite the house only being about 12 years old. Everywhere there was a nail, it was driven back in, and then a 2" decking screw added next to it. With an average of 3-4 nails / square foot this was a lot of sinking and driving. The good news is that the floors are silent where this was done. The bad news is that the kitchen, baths, and bedrooms still need the same performed.
I also screwed up in the foyer - I originally was going to put an added layer of 5/16" underlayment everywhere but the foyer and install the wood right over the existing 5/16" parquet. My wife convinced me that was wasteful and I should just pull the parquet out. Only after I was halfway done did I appreciate what a bad idea that was. It turns out the glue that holds the parquet down is stronger than the glue that holds plywood together. I destroyed the subfloor in the foyer. I ended up having to cut out the part that I could and replace it with new 3/4" ply, and then use bondo to smooth the area around the walls in that could not be replaced. And just for kicks, in the 30 second time gap between pulling out the destroyed subfloor and dropping in the already cut to size piece, the dog tried to walk on the insulation and fell through to the concrete basement floor 10' below.

Fortunately he was OK outside of a bloody lip.
In addition to the floors, the dining room has had the worlds ugliest wallpaper removed and been painted. The rest of the house still needs paint and the bedrooms still need the green carpet replaced with some other carpet, but that is minor compared to what has been done. The whole place also needs a thorough cleaning and some decorating, but again - minor.
By the way - advise for any DIY flooring guys to be. If your wife asks if you can install a border, the correct answer is no. That easily doubled the amount of work. I installed the border as I went, rather than installing the field, then cutting, then insstalling the border. I still don't know whether that was a decent decision, but I am pleased with the results, which is the most important part.
Once I'm for real done I'll post a thread with some "in process" shots and some details that I was kinda proud of.



