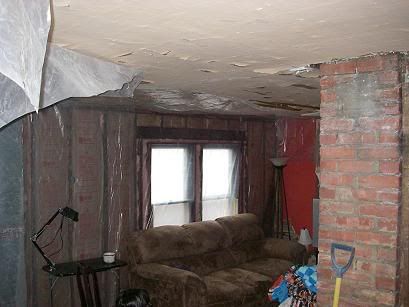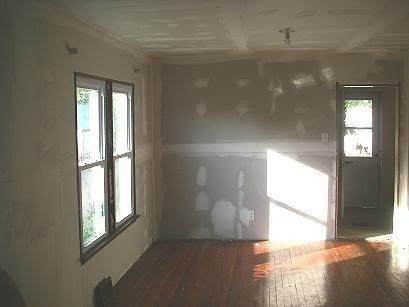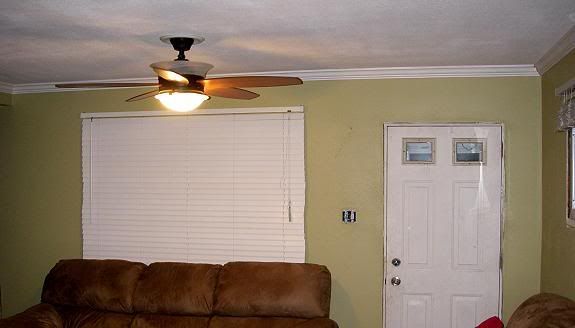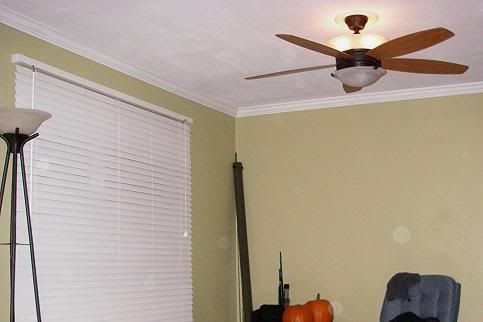I am approaching the end of a long project that had me stripping walls down to the studs and starting over. "Honey, let's buy this fixer upper and make it all ours." "Yes dear, Let me make it all yours, I mean OURS!" I am set to install solid morning star bamboo flooring in a front room and adjoining dining area. The area is shaped like the letter "L". This may be hard to picture, but I'll try my best to describe it properly. The front door is in the bend of the "L" and the front room is the base of the "L". So entering my house the longest wall, the upright I of the "L" is 1/2 the front room and then the dining area.
My wife and I wish to run the boards width wise so as to make the
long part of the "L" appear wider. Our existing floor was hardwood that was not refinishable due to user neglect and other abuses from previous owners. It was run long ways with the long wall, the "I" of the "L" shaped room. The 3/4" tongue and groove was nailed directly to the joists below. I've layed down OSB and used the felt/shingle technique to bring up the dips to a good flat surface. I have put in much time to flatten the floor to as perfect as it'll ever be. So now we have good and solid base to work the boards the direction we want (which is actually perpendicular to the original hardwood floor and parrallel to the joist under the new underlayment and old floor.
I'm wondering how I should handle the fact that there is likely not one wall that is perpedicular or parallel in this letter "L" shaped room. How do I put down control lines measureing off walls that I know aren't perpendicular or straight?
Also, I was going to use crown staples and glue the tongue and grooves together. I'm thinking that it would be the best, most solid way to do this? Is this correct?
Some other helpful information. The area isn't large. My house is cozy, quaint, and some would consider small (but so is my mortgage! LOL!) anyway we're talking 600 square here. The bamboo has been in my home (Air Conditioned) out of the box and racked for two weeks to acclimate.



We want to run the boards perpedicular to this floor in an effort to visually widen the room.

The Front Door:


Thank you for your help ahead of time!!!



